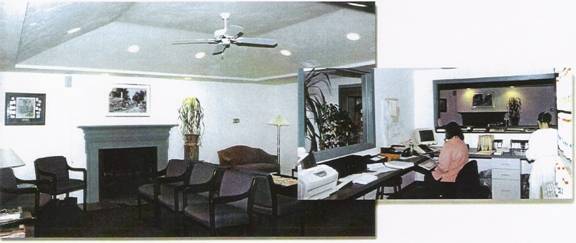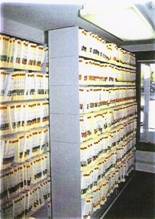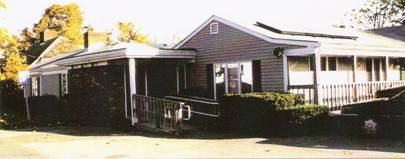When Cape Cod Surgical Associates decided to expand its offices directly across from Cape Cod Hospital, it turned to a specialist for help – By Design – Design/Build Contractors, specializing in healthcare interiors.
Office Manager Sandy Leavell had held By Design’s small brochure for more than a year anticipating the need for construction. That brochure touts the company’s unique knowledge of medical practices’ needs as they relate to office design and remodeling. Plus, it explains a significant cost and time advantage to working with By Design.
“I saved that brochure because we really wanted someone who knew how a medical practice should be designed to run efficiently,” she said. “By Design made suggestions about things I didn’t even think about. And that solved a variety of problems.”
Interviewed while construction was still taking place, she said, “I can’t wait to see how it all plays out once everything is in place. It’s going to change things, but I think it will be like when we switched to computers for scheduling and we took all the books away. Everyone said, ‘oh no’, but now they don’t know how they could do it without the computers.”
The growing practice planned to add a new physician, which required an office and exam room for him. The assumption was they would have to create an addition to the existing building.
As they discussed the needs with By Design PRINCIPAL Charles Giacchetto and Bruce Puffer, dozen issues came out on the table – some of which were age-old problems, with the building, that needed to be fixed. In the design process, By Design came up with many creative ways to use or reconfigure the existing spaces – all while the office kept operating. But most important, By Design figured how to accommodate all the needs within the existing building. This (need we say) put the project into a much lower cost range.
Among, the results were creating a room specifically for scheduling surgeries. By having the appropriate people together in one place, the practice has been able to streamline the process and cut down on phone calls coming in. Patients are happy because they can avoid voice mail!
What are some of the other changes that people are looking forward to?
- Patients Check-Out Area – “We didn’t have a private area for patient check-out for collecting co-payments and making follow-up appointments. By Design suggested a recessed area just outside the waiting room that works great.”
- Privacy for Patient Confidentiality – “We’ve had a nurse here for 20 years who’s never had a room with a door on it to easily keep conversations private. This is going to help considerably. “
- Aesthetics – “By Design solved a major problem in our waiting room,” said Leavell. “It had very low ceilings which gave a very closed-in feeling. They suggested making it a cathedral ceiling with lights and fan. And, they found an inexpensive way to do it.”
- Consolidated Patient Record Storage – “Right now, patient records are split between two floors. With a new filing system, these will be organized in one place, making it much easier for staff to schedule appointments and prepare for visits,” Leavell said.
- Expanded Waiting Room – “Our waiting room was very confined. We’ve had people standing waiting for their appointments. By Design recommended putting seating in our existing foyer for more room.”
- ADA requirements – “We added a handicapped bathroom, because we have a lot of people in wheelchairs. But By Design also widened our doors to accommodate people from nursing homes who arrive on stretchers. Further, they suggested how we could relocate our x-ray view boxes out of a hallway into a recess in a wall around a corner and thus avoid traffic jams in the corridor,” said Leavell.
- Air Conditioning – “By Design also is tackling a major problem we’ve always had with our air conditioning. We have on area that stays very hot. The system is in the attic and no one before has wanted to tackle it.” She said.
“Yes, this is MAJOR surgery that By Design is doing to our offices,” Leavell said. Yet, it’s not going to cost nearly as much as expanding the building with a foundation, etc. “In fact,” Leavell said, “it’s likely going to cost about one third of what we originally anticipated.”
To keep the office’s operations ongoing, much of the work has had to be done at night and over weekends with extensive cleanup before operations can begin on Mondays. By Design has been able to make great progress each week, and accommodate the scheduling needs of the office. Project manger Jim Wells, Leavell noted, “has been doing a great job trying to get things in order for us, even working until 2 am one weekend night,” she said.
“Now,” she said, “if By Design could just make more parking for us.”



